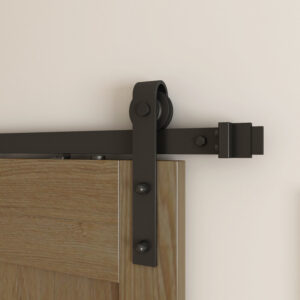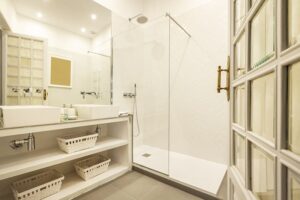Understanding Rough Openings for Barn Doors
When installing a barn door, the rough opening is a crucial measurement to ensure that the door fits and operates correctly.
Fundamentals of Barn Door Rough Openings
A barn door’s rough opening is the space in the wall where the door will be installed, typically measured before any door trim or jamb is added. This opening must be larger than the door itself to allow for proper movement and the addition of installation hardware. Width and height are your primary considerations, as these dimensions determine the size of the barn door needed to cover the opening effectively.
Determining the Rough Opening Size
To accurately determine the rough opening size, you will need a tape measure. For the width, measure the door opening horizontally. Add two to three inches on each side to ensure there’s enough coverage for privacy and to block light gaps. The typical advice is to have a door width that is 2 to 3 inches wider than the opening width.
For the height, measure from the floor to the top of the door opening. Then, add approximately one inch to this dimension to account for a slight gap and hardware fittings, ensuring the barn door will be a proper height above the floor. Remember, the standard door heights in the U.S. generally stand at 80 inches, so your barn door would ideally need to be slightly taller.
Keep in mind that these measurements will guide you in selecting a barn door with the appropriate dimensions. Always check with the specific door manufacturer’s guidelines for the best results, as some doors may require different measurements based on their design and hardware.
Selecting the Appropriate Barn Door and Track Hardware
To ensure smooth operation and an aesthetically pleasing result, it’s crucial to select the right size for your barn door and the corresponding track system that supports it.
Choosing the Right Barn Door Size
When determining the correct size for your barn door, consider the dimensions of the opening it needs to cover. Typically, your barn door should extend several inches beyond the opening on all sides. This ensures ample coverage and privacy. For example, if your opening is 36 inches wide, aim for a door width of approximately 40 to 42 inches. This allows for a 2 to 3-inch overlap on each side, which is critical to block out light and prevent any visual gaps.
- Width: Add 4 to 6 inches to the total width of the opening.
- Height: There should be about a half-inch gap between the floor and the bottom of the door for proper clearance.
Picking the Suitable Track System
For the track system, the track length should be at least twice the width of the door to allow it to slide completely open. If you have a 42-inch wide door, the track should be no less than 84 inches long. This provides the necessary space for the door to operate without obstruction.
- Track Hardware: Includes both the physical track and the rollers that attach to the top of the door.
- Track Kits: Many barn door hardware kits provide all the necessary components, including spacers, screws, and instructions.
For selecting a track system, pay close attention to the weight rating of the hardware. It must be suitable for the weight of your barn door to ensure safety and durability. For a seamless and reliable setup, all components of the barn door hardware must be compatible with each other.
Preparing for Installation

To ensure a successful barn door installation, careful preparation is essential. You’ll need to evaluate the designated area for adequate wall space and clearance and address any potential obstacles like trimmings or molding.
Assessing Wall Space and Clearance
First, you’ll need to determine the amount of wall space available on either side of the doorway. The track system for your barn door typically requires a horizontal span that is twice the width of the door itself. Confirm that your wall is free of any obstructions that may hinder the track. For clearance, make sure there are at least 6 inches above the door frame to accommodate the track.
Required Tools:
- Stud finder
- Level
- Tape measure
Wall Space Calculation: Width of Door (in inches) x 2
Check for studs in the wall where anchors or the track will be installed. This adds stability to the door, preventing damage and ensuring smooth operation. Use a stud finder for precise measurements and mark the positions.
Dealing with Obstacles and Trimmings
Obstacles like molding, door jambs, or electrical outlets can affect the placement of the track and the operation of your barn door. For trim or molding, you may need to install a header board to create a flush surface for the track. This requires a level installation, matching the thickness of the obstacle.
Remove any door hardware from the existing doorway before you begin. When encountering molding, measure its protrusion from the wall and ensure the header or track is offset by this amount, allowing the door to slide without interference.
Dealing with Trimmings:
- Remove existing hardware (hinges, door handle)
- Install header board to clear molding
- Use wall anchors if no studs are aligned with track positions
Installation instructions typically provide specific steps for these procedures. Always follow them carefully to ensure a proper and safe installation. Using the right kit with all necessary components like wall anchors and a level can further simplify the process, ensuring a finished look and reliable operation.
Mounting and Finishing Touches

Upon selecting the right size for your barn door, the focus shifts to ensuring that the mounting process promotes both functionality and safety. Precise installation leads to the seamless operation of your sliding barn door.
Securing and Installing the Track
First, locate the header or block above your door frame where the track for your sliding barn door will mount. Measure the length of your track, and mark the drill points on the header, ensuring they align with the studs for stability. After drilling the holes, secure the track using bolts and spacers provided in your installation kit. The weight of your door slab heavily depends on the track being firmly anchored.
Adjustments and Ensuring Functionality
Once your track is installed, hang the door to check its function. Ensure that there is a small gap, typically about ½ inch above the floor, to prevent scraping—this is vital for maintaining the door’s condition and smooth operation. Install a floor guide to preserve the door’s path and stability. Attach door stops at both ends of the track to stop the door gently and prevent it from sliding off. Finally, fix the handle in a comfortable position to facilitate easy movement of your door. Regular checks and adjustments on the hardware can prolong the lifespan and functionality of your barn door.
Please remember that proper installation is key to ensuring your barn door’s longevity and safety.
Frequently Asked Questions
When installing a barn door, determining the correct rough opening size is crucial for both functionality and aesthetic appeal. Here, you’ll find precise answers to common inquiries regarding the sizing of rough openings for barn doors.
How do I determine the rough opening size for a barn door?
To determine the rough opening size for a barn door, measure the width of the door opening and add 2 to 3 inches to ensure the door adequately covers the entrance. The height should also exceed the door opening by about 1 inch.
What should the dimensions be for a rough opening of a 36-inch by 84-inch barn door?
For a 36-inch by 84-inch barn door, the rough opening dimensions should generally be 39 inches in width (to include door overlap) and about 85 inches in height to allow for a proper seal when closed.
How much space should there be between a barn door and the floor?
Typically, there should be a gap of approximately 1/2 inch between the bottom of the barn door and the floor. This clearance prevents the door from dragging on the floor and allows for smooth operation.
What is the recommended overlap of a barn door in relation to the door opening?
A barn door should overlap the door opening by at least 2 to 3 inches on either side to provide privacy and to block light effectively. The door should also be 1 inch taller than the opening.
Can the size of the barn door track affect the rough opening dimensions?
Yes, the size of the barn door track can affect the rough opening dimensions. The track should be at least twice the width of the door opening to accommodate the entire door when it is in the open position.
Is there a standard chart available for barn door rough openings?
While there is no universal standard, many suppliers provide sizing charts to assist with determining the appropriate rough opening for various barn door sizes.






