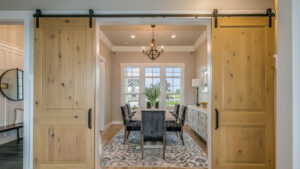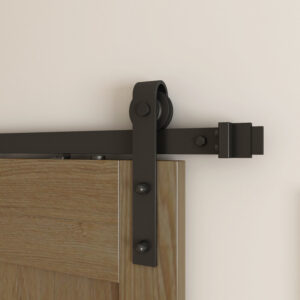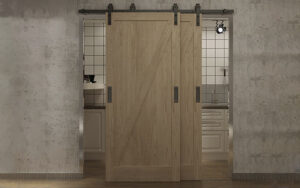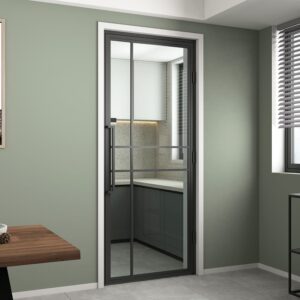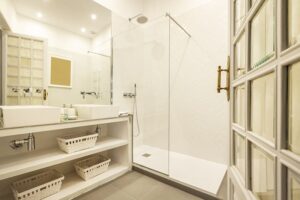Sliding barn doors can enhance the rustic appeal and personality of a home’s indoor space. With various sizes and designs available, these doors combine aesthetics with practicality. They’re particularly suitable for closets, pantries, and home offices.
However, the small space between the sliding barn door and the adjacent drywall might not be ideal for bathrooms or other private areas requiring confidentiality.
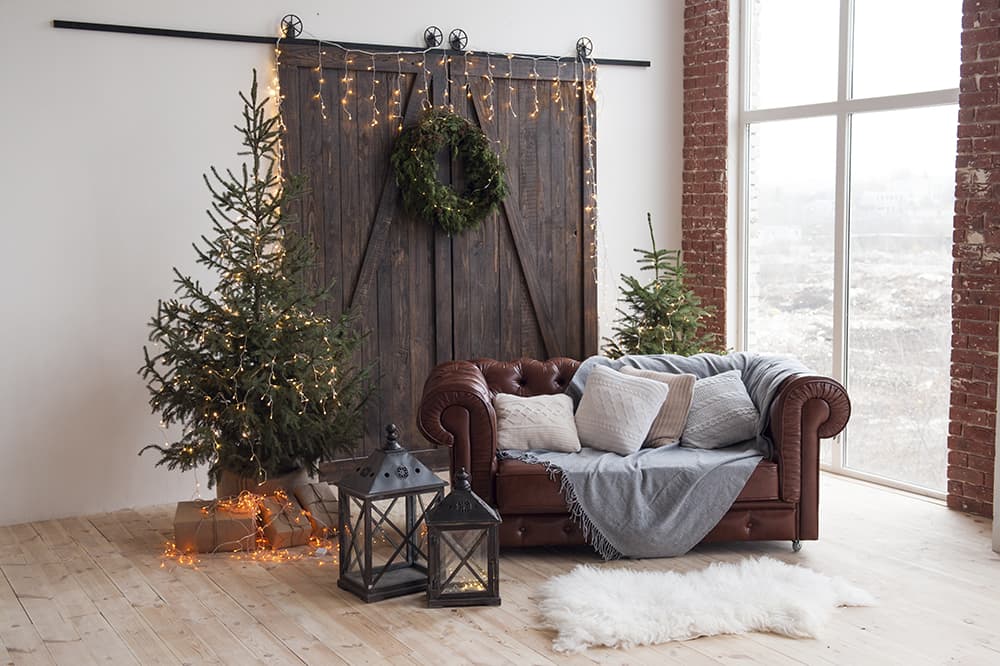
Selecting the right size of barn doors dimensions is crucial when choosing a barn door for your home. The door’s width should match the size of your door opening. While certain sizes of barn doors are more common than others, there is no universal standard size. Therefore, it’s important to measure your door opening accurately to ensure a perfect fit. Additionally, you can customize the dimensions of your barn door to create different styles and designs.
How to measure for a sliding barn door
Accurately measuring a sliding barn door is essential regardless of where you plan to install it. It’s crucial to consider the space above and on the sides of the opening to ensure a proper fit.
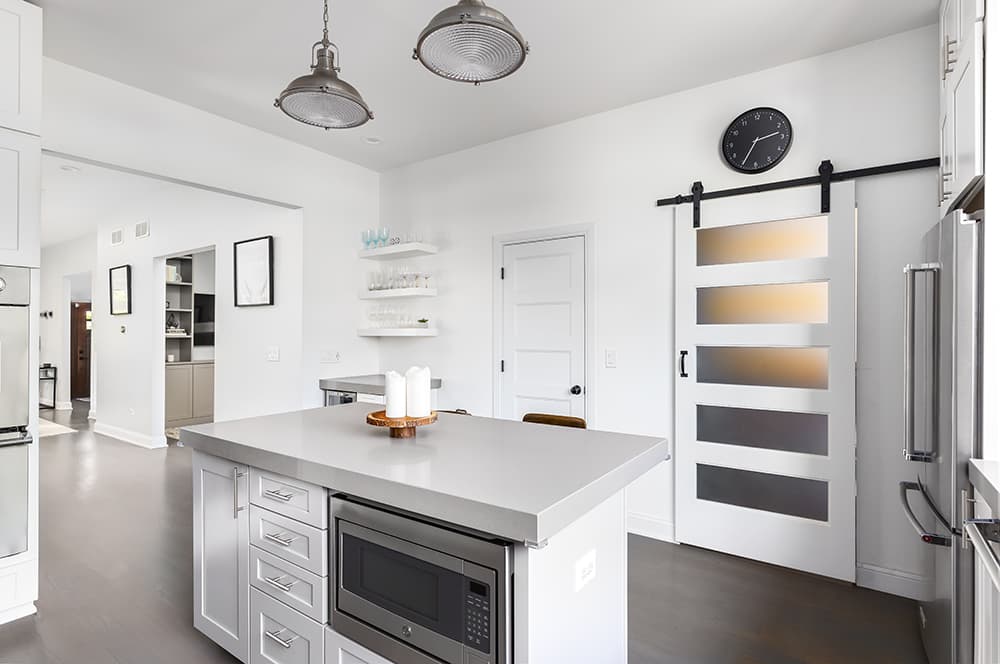
Follow the steps below to learn the measurement process:
- First, ensure that the header, or the space above the opening, can bear the weight of the sliding barn door. There should be a support beam or sturdy studs for attaching the sliding track and adequate room between the top of the opening and the ceiling to install the track. Typically, a clearance of at least 6 inches is suggested, although barn door track hardware options can function with less space.
- Next, ensure sufficient space is adjacent to the opening to allow for the smooth sliding of the door. If you plan to install double sliding barn doors, ensure both sides have enough space. Check for obstructions such as light switches, heat registers, electrical outlets, or other objects that may impede the door’s smooth operation.
- When measuring for a sliding barn door, the width of the opening is the most crucial factor to consider since it determines the size of the track required. While barn door track hardware can often be adjusted to fit various door sizes, getting a track size that closely matches the door’s dimensions is still advisable.
It’s crucial to measure the length accurately to avoid any issues. If the length is inaccurate, the sliding barn door may touch the floor after installation, causing it to stick when opened and closed. This can result in damage to both the door and the flooring.
How big should my barn door be?
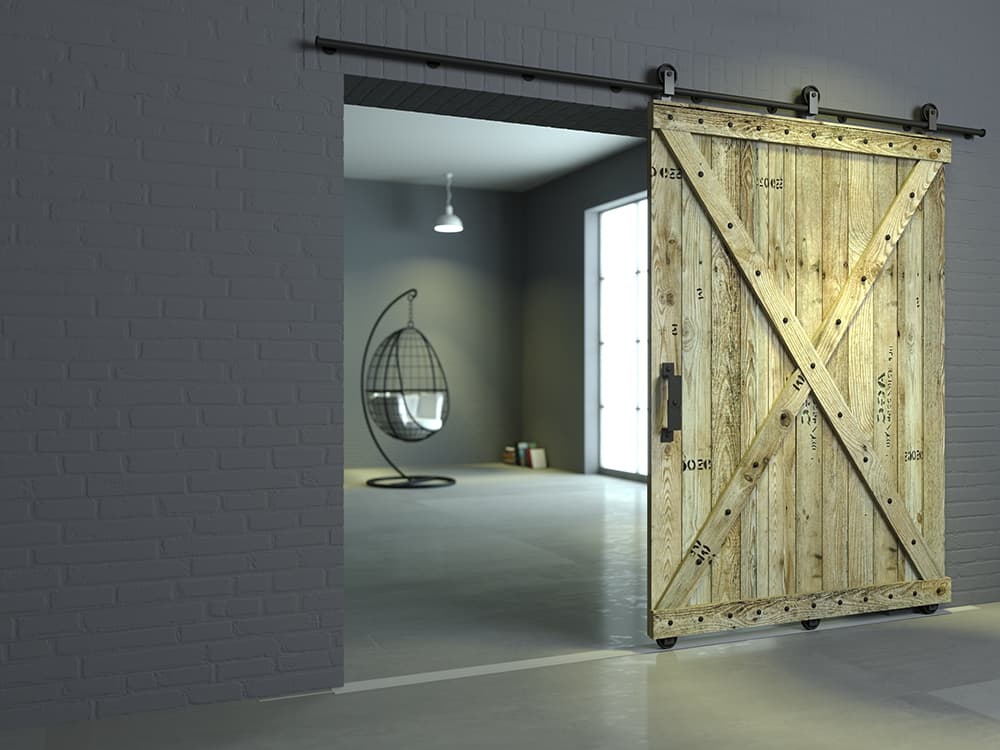
When purchasing a sliding barn door, a common inquiry is about the appropriate height and width. However, many individuals are unaware that measuring for a barn door differs from measuring for a conventional swinging door in terms of the door frame.
The size requirement for a sliding door would be distinct from that of a regular swinging door, even if they’re intended for the same size opening.
Unlike swing doors that require an exact fit to the door frame, barn doors must be slightly larger than the opening. This is because having a door the same size as the opening would allow light and sound to pass through the door’s edges. Additionally, if the opening is uneven, the irregularity would be noticeable when the door is shut.
For instance, if you intend to install a sliding door at the entrance to a bathroom, bedroom, or office space. In that case, increasing the door’s width by an inch or two on both sides may be advisable. This would help to minimize the amount of light and sound that passes through the doorway and increase privacy between the adjoining rooms.
Consider privacy
To ensure both privacy and aesthetic appeal, it’s crucial to ensure that the sliding barn door overlaps the opening or molding. A minimum overlap of one inch on each opening side is advisable. More overlap would also reduce the amount of light and sound entering the room through the door’s edges.
The overlap between the door and opening helps keep the room’s contents concealed from view, which is particularly important for private areas such as bathrooms and bedrooms. Additionally, the overlap gives the door a finished and professional look, enhancing the room’s aesthetic appeal.
Calculating door overlap
The amount of overlap between your sliding barn doors will vary depending on the position of the hangers. If the hangers are installed flush with the door’s edge, you will have a 4-1/4″ overlap. For every inch of space between the door’s edge and the hanger’s edge. You’ll get an additional 2″ of overlap.
For instance, if the hangers are 2″ from the edge of the door, the overlap will be 8-1/4″ (4-1/4″ + (2 x 2″) = 8-1/4″). It’s worth noting that for Spoke Wheel hangers, the overlap of 4-1/4″ increases to 6-1/2″ because of the wheel size, so adjust the formula accordingly.
How to determine your barn door width
Accurately measuring the door width is crucial to ensure that the door completely covers the opening and offers sufficient privacy. To establish the correct width for your sliding barn door, measure the opening’s width from one side to the other.

With molding
If the opening has molding frames, measure the distance between the molding’s outer edges. When dealing with an opening that has molding, you must purchase a sliding barn door wide enough to cover the molding entirely. To measure the width, use a measuring tape and measure horizontally from one outside edge of the molding to the other outside edge on the opposite side of the door.
Sliding barn doors may not be suitable for certain types of moldings. The molding shouldn’t protrude more than one inch from the wall. If you have decorative molding that sticks out further, installing a sliding barn door correctly may not be possible.
The thicker molding would require the door to be positioned further away from the wall, resulting in a more significant gap and the loss of privacy. This not only affects the functionality of the door but also detracts from its aesthetic appeal.
Without molding
In cases where there is no molding, you should measure the horizontal width of the door opening and add 2-4 inches to determine the minimum width measurement required for the door.
The extra inches will ensure that the sliding barn door provides adequate privacy and no gaps when it’s closed. However, if the door opening has molding around it, the molding removes the gap and blocks the sight line.
Barn door width measurement example
Adding extra inches to the width measurement ensures that the sliding barn door will close tightly and without any gaps, providing optimal privacy.
In this scenario, where there is no molding present, the width of the sliding barn door should be calculated by adding 2 inches to the measurement of the door opening. For instance, if the distance between the edges of the door opening is 36 inches, adding 2 inches to that measurement would give a total width of 38 inches.
Therefore, the barn door should be 38 inches wide in this example.
How to determine your barn door height
Measuring the height of the door follows the same process whether you’re measuring for double doors, single doors, or bypass doors.
With molding
To determine the appropriate height for your barn door, measure from the floor to the top of the door opening. If there is molding around the opening, measure from the floor to the outer edge of the molding. Add one inch to your final measurement to determine the ideal height for your door.
Without molding
On the other hand, if your door opening doesn’t have molding, measure from the top of the door opening to the floor, then subtract half an inch to determine the ideal height for your barn door.
By subtracting half an inch from the door height measurement, you give the door enough clearance to open and accommodate any slight differences in the floor height.
However, if you have uneven floors, you may need to subtract more space to ensure the door can open and close properly. It’s important not to subtract too much space, as this can create an unappealing gap between the door and the floor.
Consider Track Placement
To select the appropriate height for your barn door track, decide on the distance you want the track mounted above the door. Typically, tracks are horizontal bars that slide a door effortlessly across a doorway, with barn doors fastened to a track set above the doorway.
The track is often mounted midway between the ceiling and the top of the doorway or directly above the door frame. Note where you’ll place the barn door track in pencil to simplify the process.
Measuring Door Frame To Ceiling Space
To ensure sufficient room to install the door hardware and mount the track, measure the distance between the top of your door frame and the ceiling. The amount of space required will depend on the hardware used, but typically at least 6 inches of space is needed.
Measure the distance between the top of the door frame or molding and the ceiling using a measuring tape or ruler.
Barn door height measurement example
In a scenario where the door opening has no molding, the height from the floor to the top of the opening measures 80 inches. To determine the ideal door height, you’ll need to add one extra inch to the measurement. Thus, the ideal door height for this opening would be 81 inches.
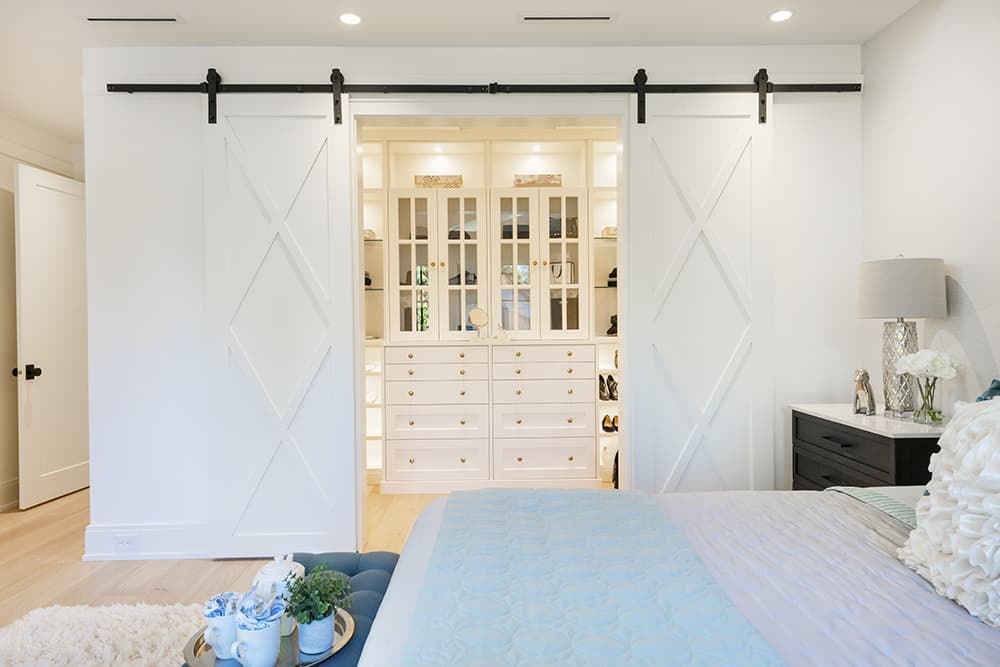
In this scenario, the recommended height for the barn door would be 81 inches, calculated by measuring from the floor to the top of the door opening and adding an inch.
Note that it’s essential to ensure the door is installed 1/2 inch above the floor for optimal functionality. Additionally, it’s crucial to review the installation requirements for your sliding hardware kit to ensure proper installation.
How long should my barn door hardware track be?
When determining the size of your barn door, it’s important to consider the length of the door track. Typically, the track length ranges from 72 to 84 inches, although it may be longer for double barn doors.
After measuring for your barn door, the next step is to choose the appropriate track length. To ensure that the door can smoothly slide across the track, it’s important to have a track that is at least twice the width of the door or a few inches longer.
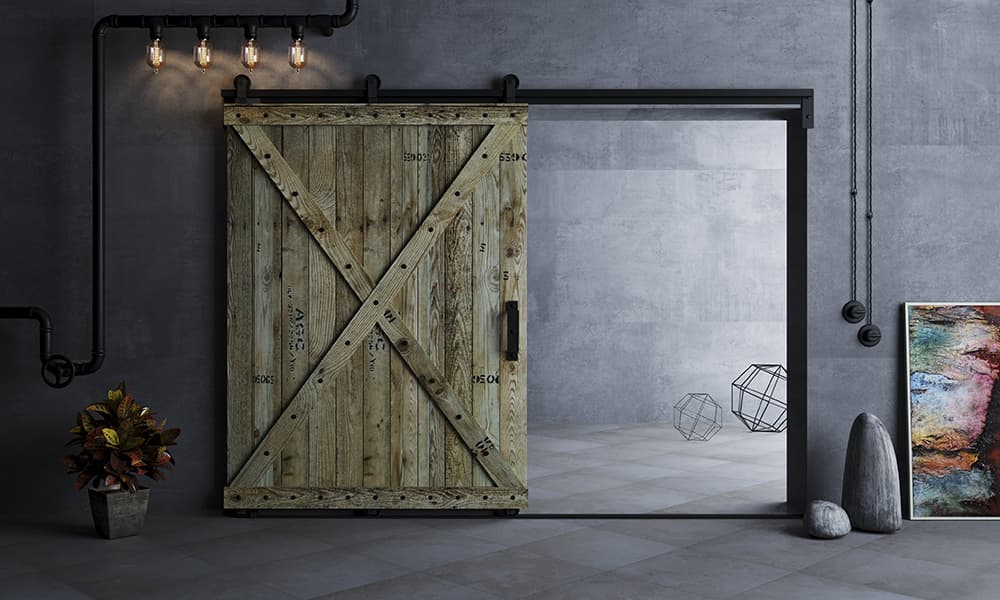
It’s possible to extend the track length for aesthetic purposes. However, for a double door, a track length that is four times the width of one barn door is required. Following these guidelines will ensure your barn door operates smoothly and completely covers the entrance.
In addition, this will prevent the door from failing to cover the entire opening when closed, which can result in light and sound leakage. Additionally, this measurement will provide a smooth and effective operation of the door and ensure safety.
Barn door hardware track measurement example
For example, to ensure the door covers the opening when closed, the track should be at least double the width of the door. Since the door is 38″ wide, the track should be at least 76″ long.
For a door with a width of 38″, a track length of 76″ is required. It’s important to ensure enough space on the wall next to the opening for the door to fully open.
Conclusion
Measuring barn door dimensions is a crucial step in installing sliding barn doors. It involves considering the space above and to the sides of the opening, ensuring proper support for the door’s weight, and determining the correct width and length of the door and track.
Following the steps outlined in this guide, you can ensure that your sliding barn doors are installed correctly, providing a beautiful and functional addition to your home. Remember, consult an expert if you’re unsure about the appropriate options for your barn door, as they can assist you in making the best decision.

